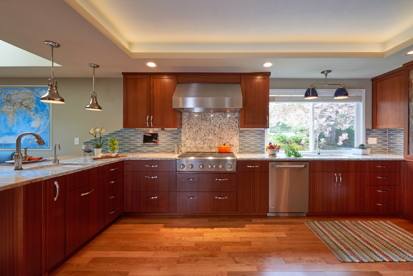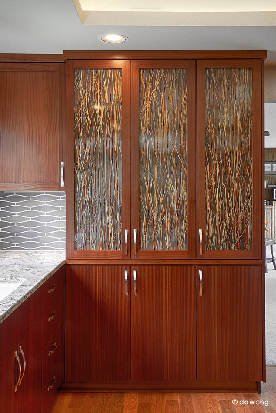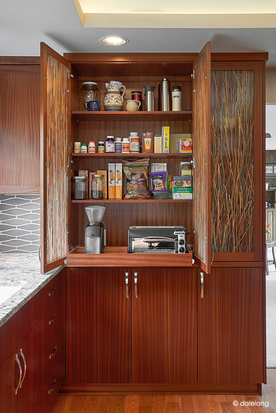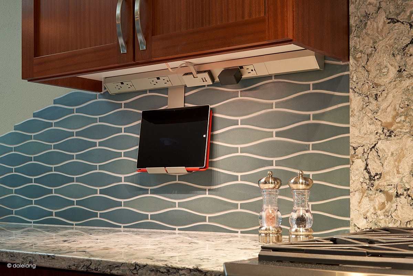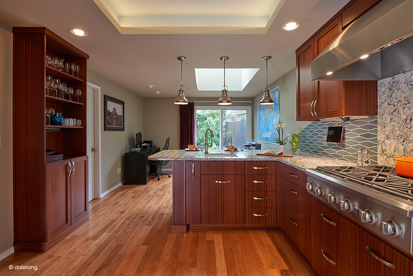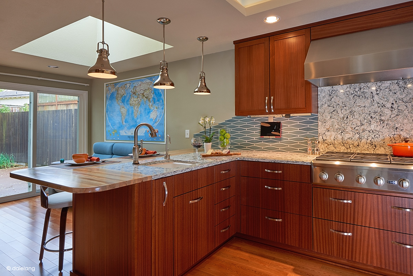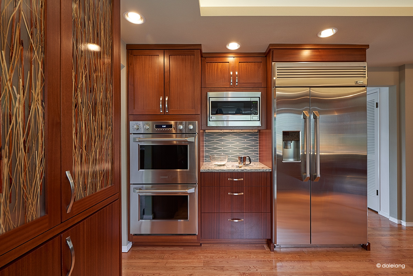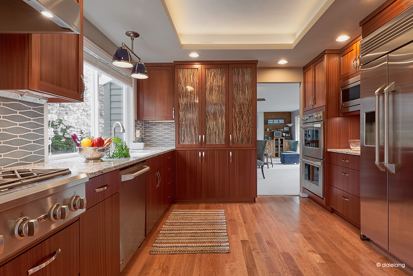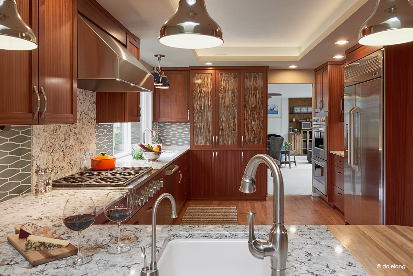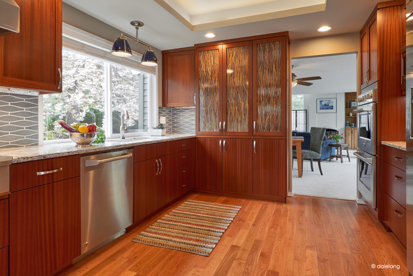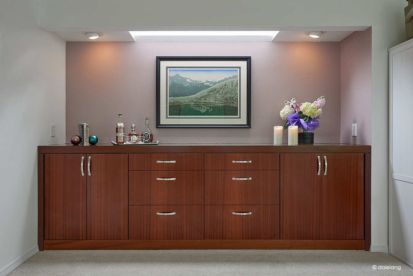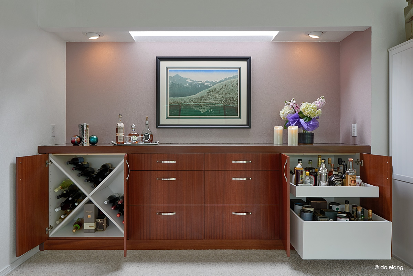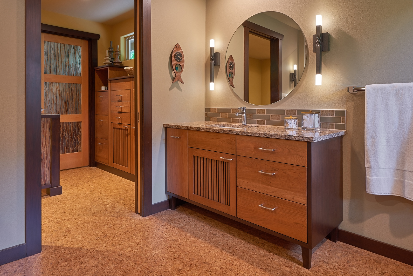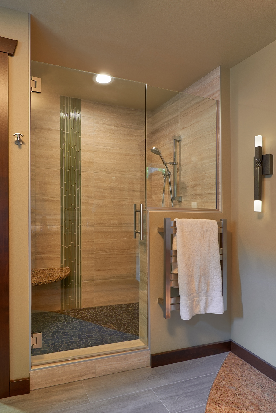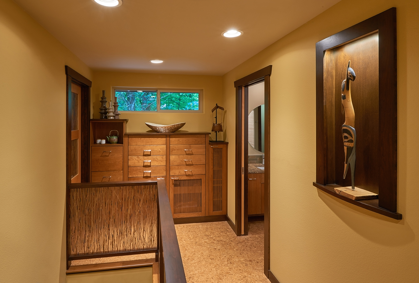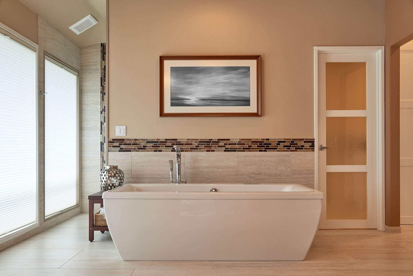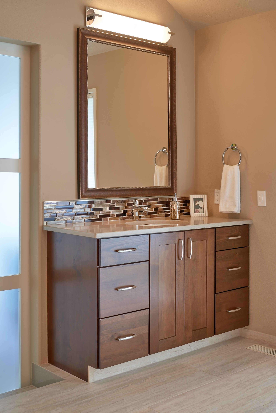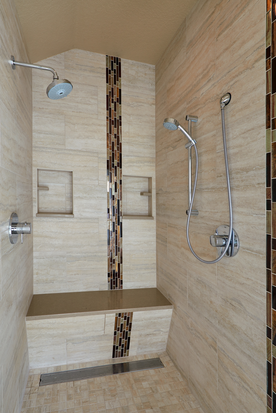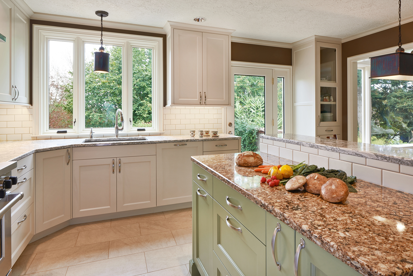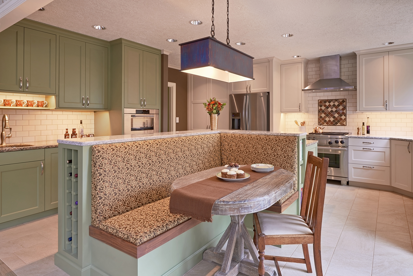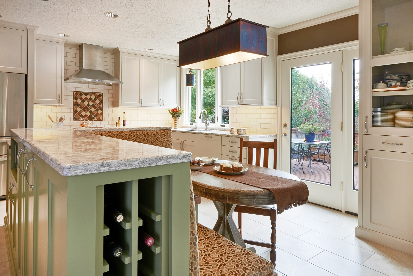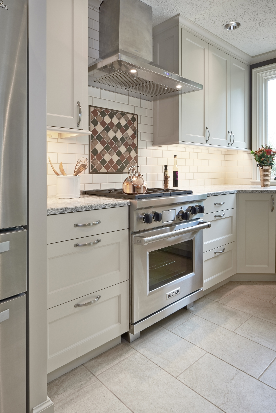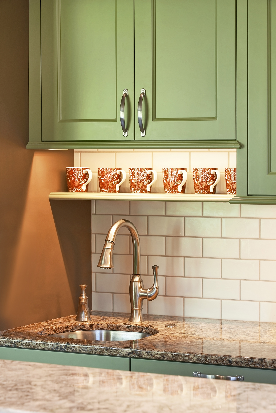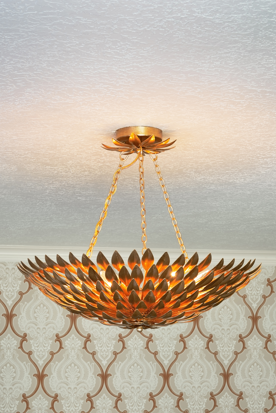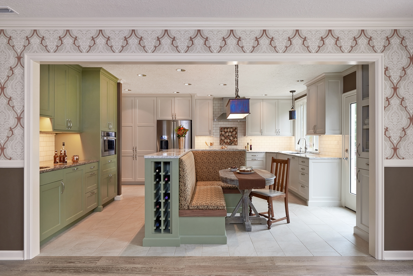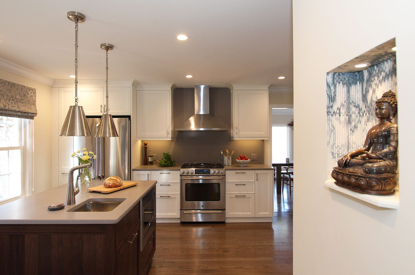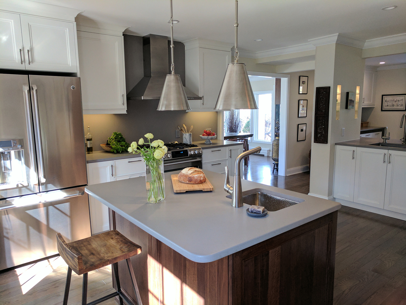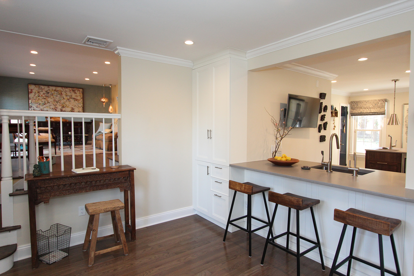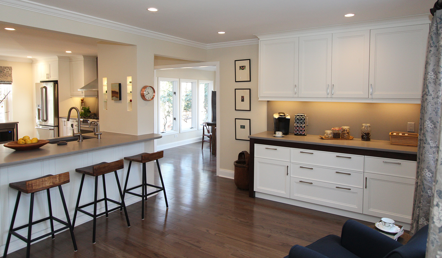This contemporary kitchen was designed for a couple who wanted to really open up their existing space and make it into an inviting and comfortable one wherein they can entertain and cook without stepping on each other. Our clients wanted a clean look along with easy to maintain materials. We selected Sapele (African ribbon mahogany) for the cabinets […]
Read more
The Ofuru Japanese soaking tub was the centerpiece of this NKBA award winning design. Our client’s Japanese heritage largely influenced the choice of materials that included a private toilet area, cork flooring and thoughtfully placed steps. The team made certain to keep the overall Zen feel reflecting balance, harmony and relaxation. This can be seen […]
Read more
This project was rescued from the hands of a big box store. Mary’s keen eye for design could see past the client’s previously purchased fixtures. She added her dash of style with accent tile and wall color bringing in the beauty of the Pacific Northwest as seen through the floor to ceiling windows. Photography by […]
Read more
This 1939 SE Portland classic home was redesigned to bring out it’s charm. The kitchen was small and closed off from the rest of the home. We opened up the surrounding rooms and turned it into an entertainer’s dream. The client’s home had an inherent Moroccan style that the design team honored as seen in […]
Read more
This project was a complete departure from the previous design. Our client approached us with her idea to transform her closed off space into an open-concept kitchen and dining area. We opened walls between the existing kitchen and formal dining room and then repurposed the sun room into a beautiful, sun-filled dining room overlooking the […]
Read more


