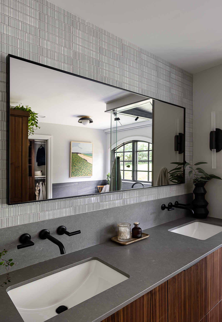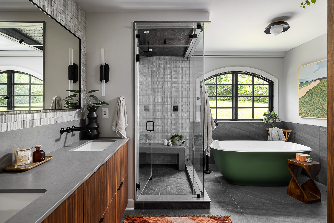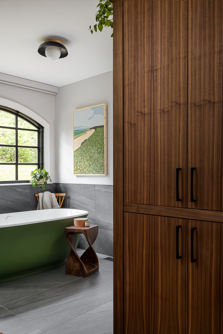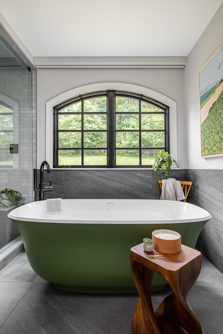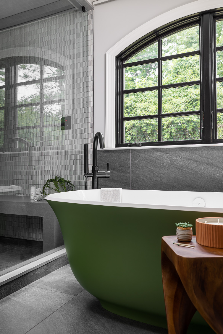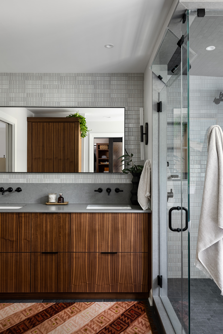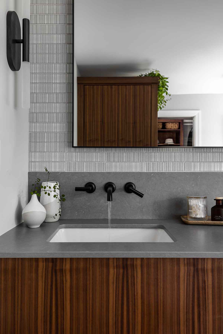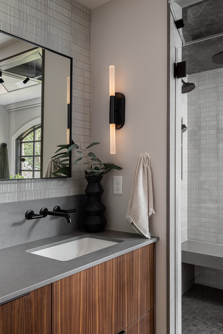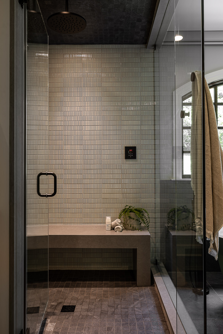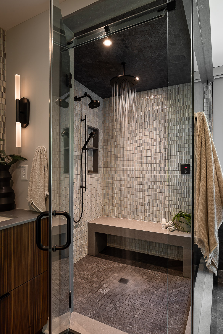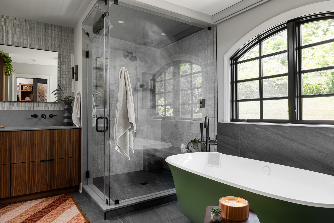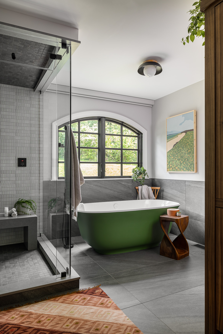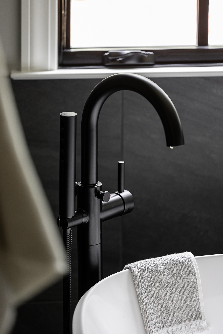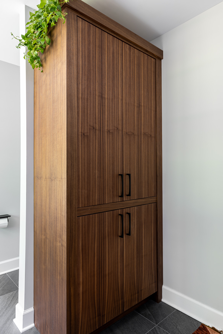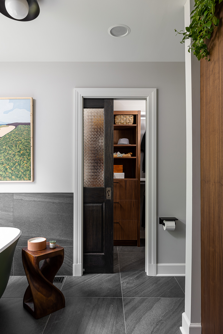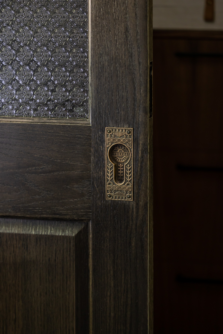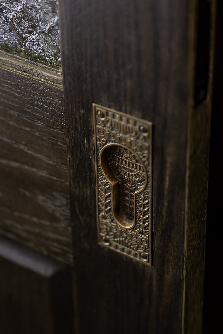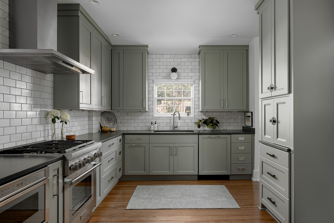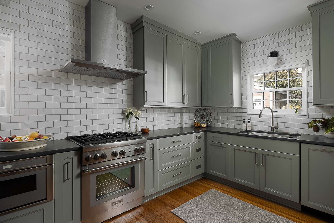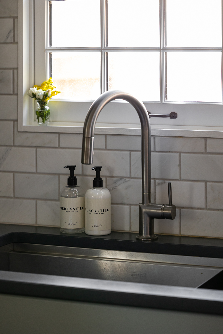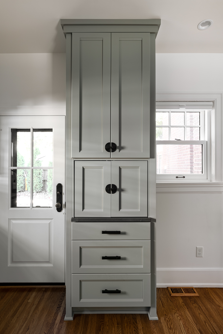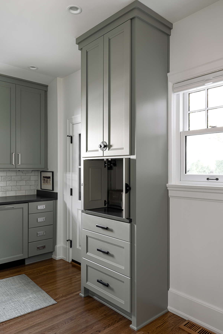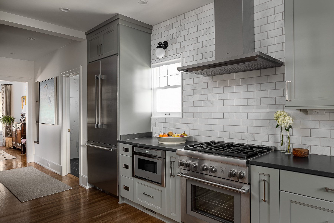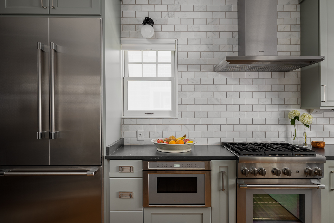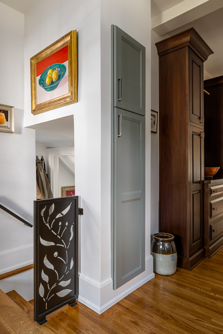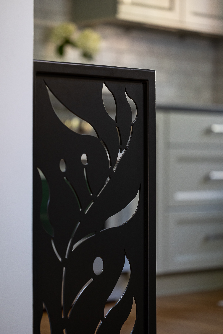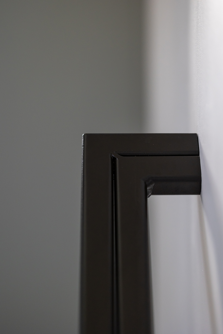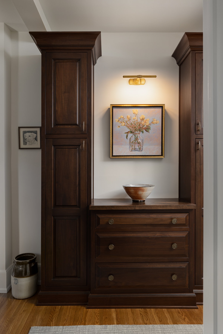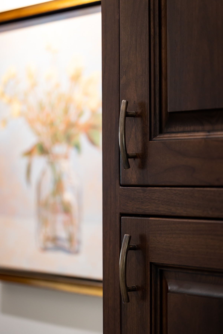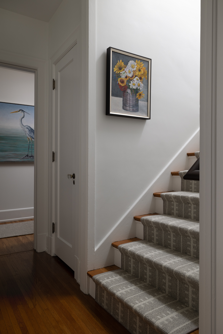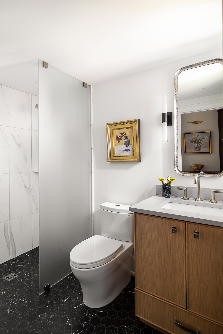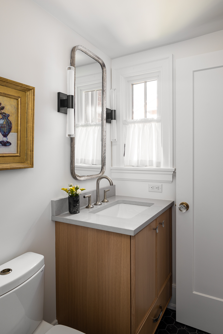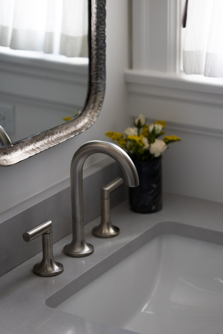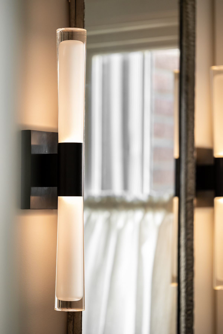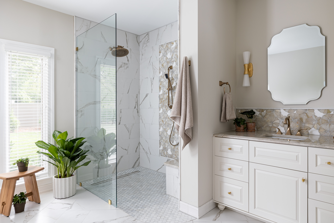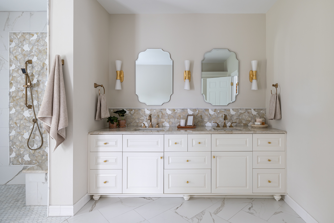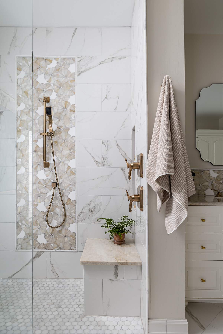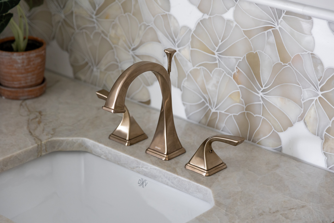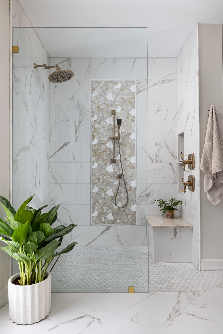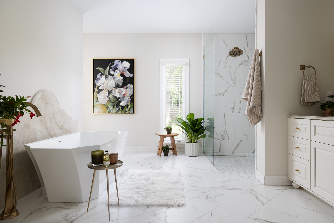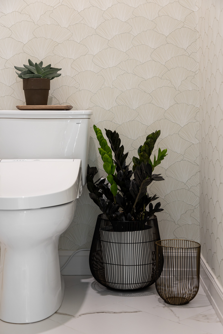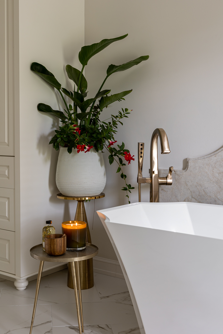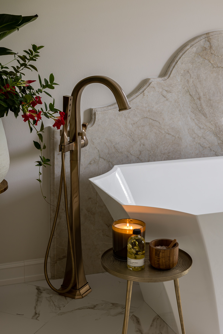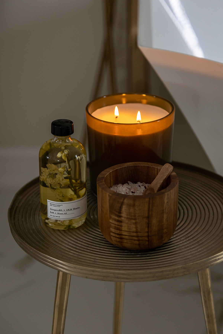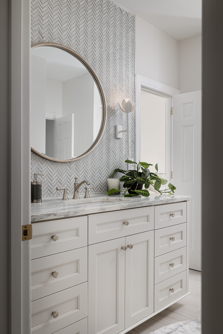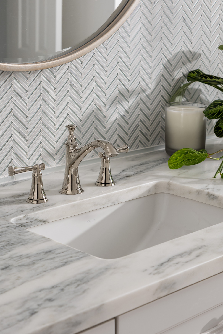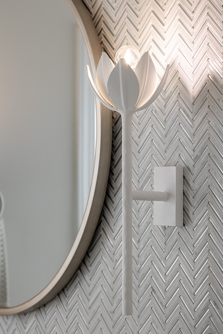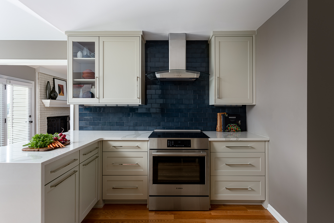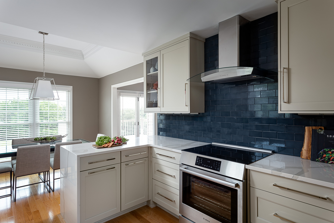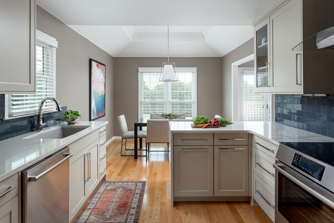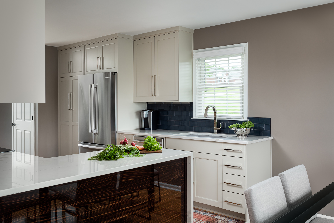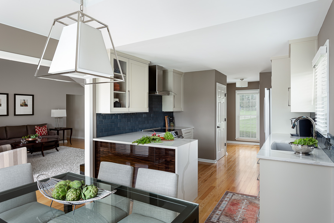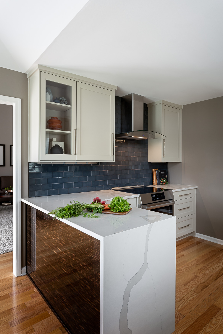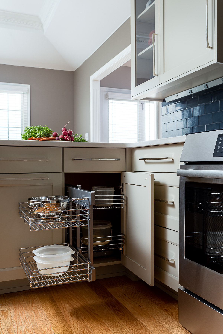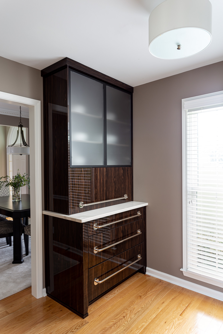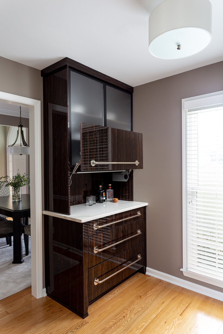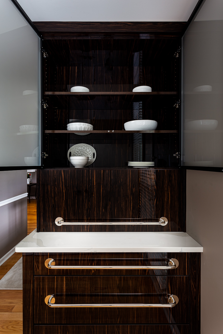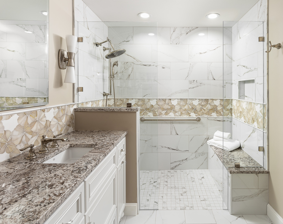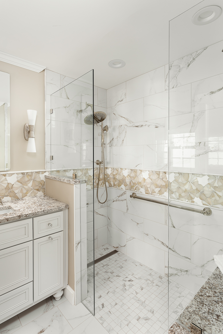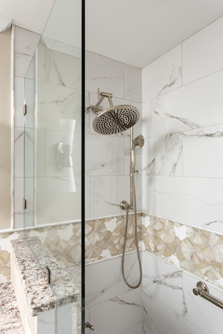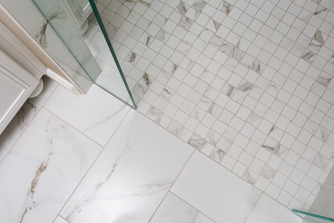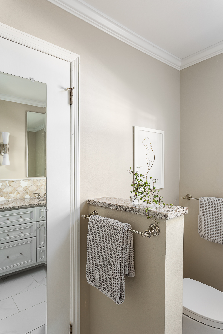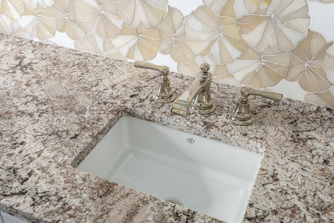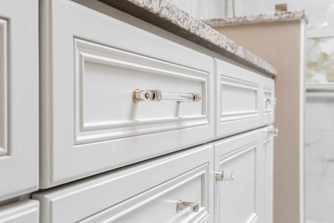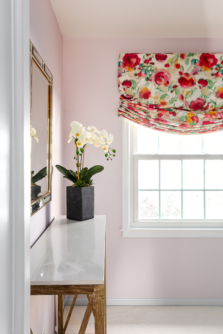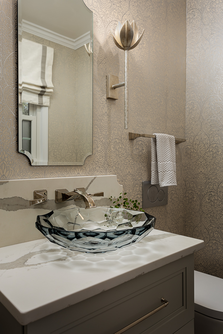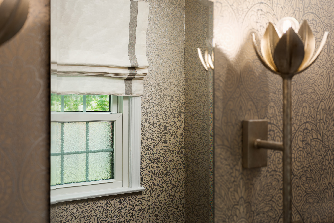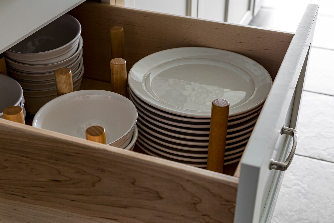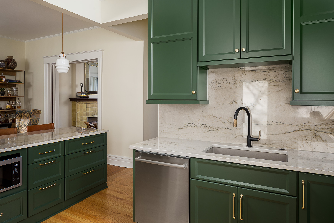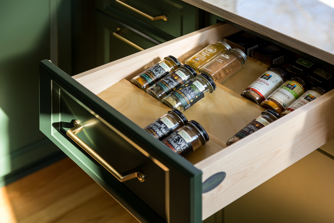What a difference a little reconfiguration can do to a place! Take a little from here and move it over there, a little from there and move it over here, etc. I’d say it really worked out for this sweet space. We went from a whole lot of early 80’s overly ornate shiny brass, veiny […]
Read more
This lovely little project was a labor of love. The existing kitchen was the tiniest little kitchen one could imagine. The homeowner had to figure out a way to include a refrigerator in the kitchen when they first bought this home; there was none. It lived down the stairs on the side entrance landing. The […]
Read more
This one might look a little familiar. This client had worked with us in the past and they were not entirely ready to give up the spaces we had created for them in their former home. We were under the impression that was their forever home, but we were oh so wrong! Here we are […]
Read more
Why should the primary bathroom steal all the glory and have all the fun? Guest bathrooms should make our guests feel just as good. Custom cabinetry, classy hardware, fun tile and some whimsical sconces make this bathroom special. Who wouldn’t want to stay just a little bit longer? Photography by Justin L. Jordan
Read more
If you have a pool in your backyard, then you know the importance of having a bathroom within close proximity. A place where you can rinse off and one to send kids to and from with ease. This one checks all the boxes. Simple, beautiful and functional. Located right off the pool in the side […]
Read more
Located in the midst of horse country, this cozy colonial farmhouse is the ideal home for this busy family. The location couldn’t be better. Nestled in the trees within a quiet neighborhood, the kids can explore the woods and play in the expansive yard while mom and dad cozy up in the screened in porch […]
Read more
Our client wanted a change. Her kitchen worked just fine as far as layout was concerned, but the design aesthetic was tired and overplayed. We brought her kitchen from ordinary to the unexpected with a custom cabinet door style and added luxurious details to make it just right. Clever storage solutions along with a custom […]
Read more
This 1950’s master bathroom was in dire need of an update. We went from pink ceramic 4×4 tile in a cramped bathroom to this bright luxurious retreat. We took over a hallway closet to expand the footprint and created this open concept shower. The zero threshold entry added to the spacious feeling of this small […]
Read more
For this kitchen project, we removed the dark builder grade cabinetry and brightened up the space for this family of 4 by replacing it with creamy white cabinets and a beautiful deep navy island. The previous cabinets did not go up to the ceiling and made the space feel busy and cluttered with straight lines […]
Read more
This beautiful historic home once had the most cramped little kitchen that was just screaming for an update. We opened the space between the dining room and the kitchen to bring the sunlight throughout the first floor with the help of the crew at Redsmith Construction. It’s amazing how this has changed the homeowner’s lives […]
Read more


